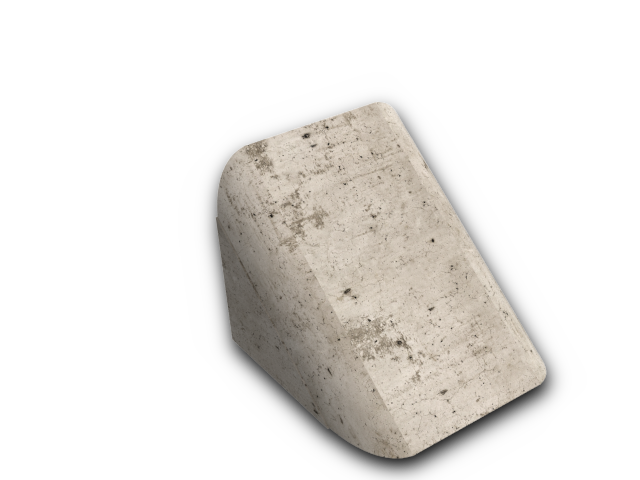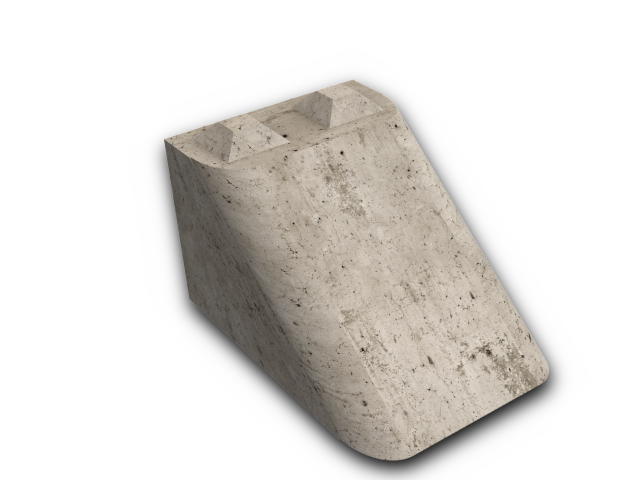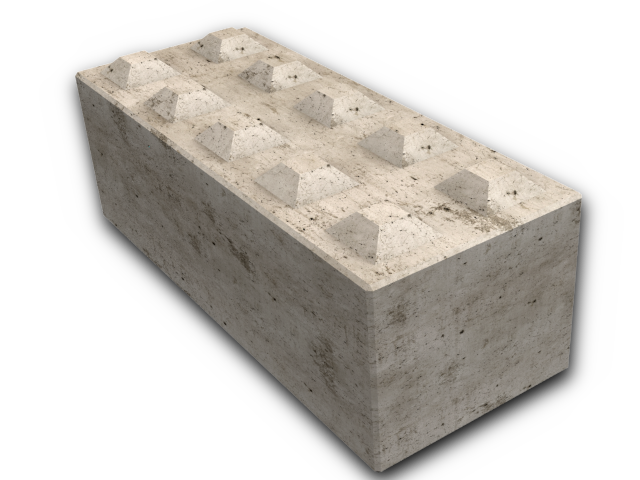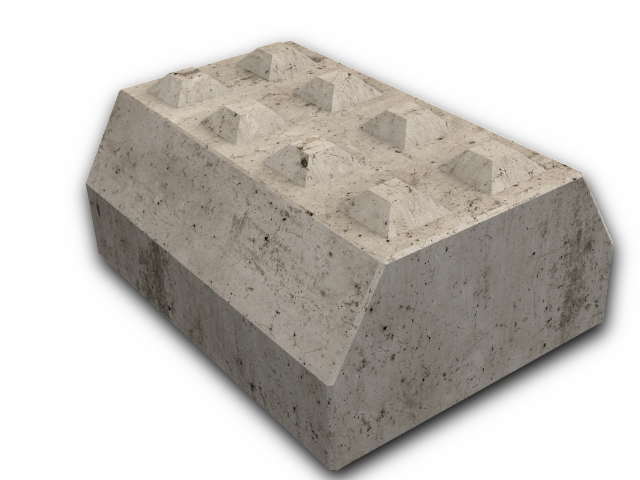
(f) 0,15 m2 - (o) 0,09 m3 - (m) 0,21 tSmallest basic element of the system. Irreplaceable in levelling the vertical wall edges.

(f) 0,30 m2 - (o) 0,18 m3 - (m) 0,42 tSecond smallest element of the system. Basic size for displacing joints in successive layers of blocks.

(f) 0,15 m2 - (o) 0,09 m3 - (m) 0,21 tSpecial element crowning the last layer of the wall slant. It is usually used in the last layer of the wall for the finishing elements - K2N12G.

(f) 0,32 m2 - (o) 0,19 m3 - (m) 0,44 tBasic final element of the layers ending with a slant. It is used with K2N06S element.

(f) 0,45 m2 - (o) 0,27 m3 - (m) 0,63 tStandard element making the structure of the errected walls. It is often used in the places where pilasters are laid. It allows for keeping the structure of shifted joints.

(f) 0,60 m2 - (o) 0,36 m3 - (m) 0,83 tStandard element making the structure of the errected walls.

(f) 0,60 m2 - (o) 0,36 m3 - (m) 0,83 tElement used in a similar way as the slant blocks. It creates an elegant finishing of the top layer of he construction, it fits K2N06S element. It enables to make a smooth finishing of the wall.

(f) m2 - (o) m3 - (m) tStandard element making the structure of the errected walls.

(f) 0,90 m2 - (o) 0,54 m3 - (m) 1,20 tThe longest element of the system. It fills effectively longer sections of the errected construction.

(f) 0,90 m2 - (o) 0,54 m3 - (m) 1,20 tSpecial element for changing the angle of the errected construction (eg. walls or partitions). A single tenon at the end allows for indenting two sequences of elements at any required angle.

(f) 0,60 m2 - (o) 0,54 m3 - (m) 1,25 tElement for making wider, more stable base of the wall, so called "wall footing". It is used together with K2N12R element.

(f) 0,60 m2 - (o) 0,44 m3 - (m) 1,01 tElement used to change the thickness of the erected construction, so called "reduction". It is used to be laid on element K3N12 or directly as a basis of the wall.